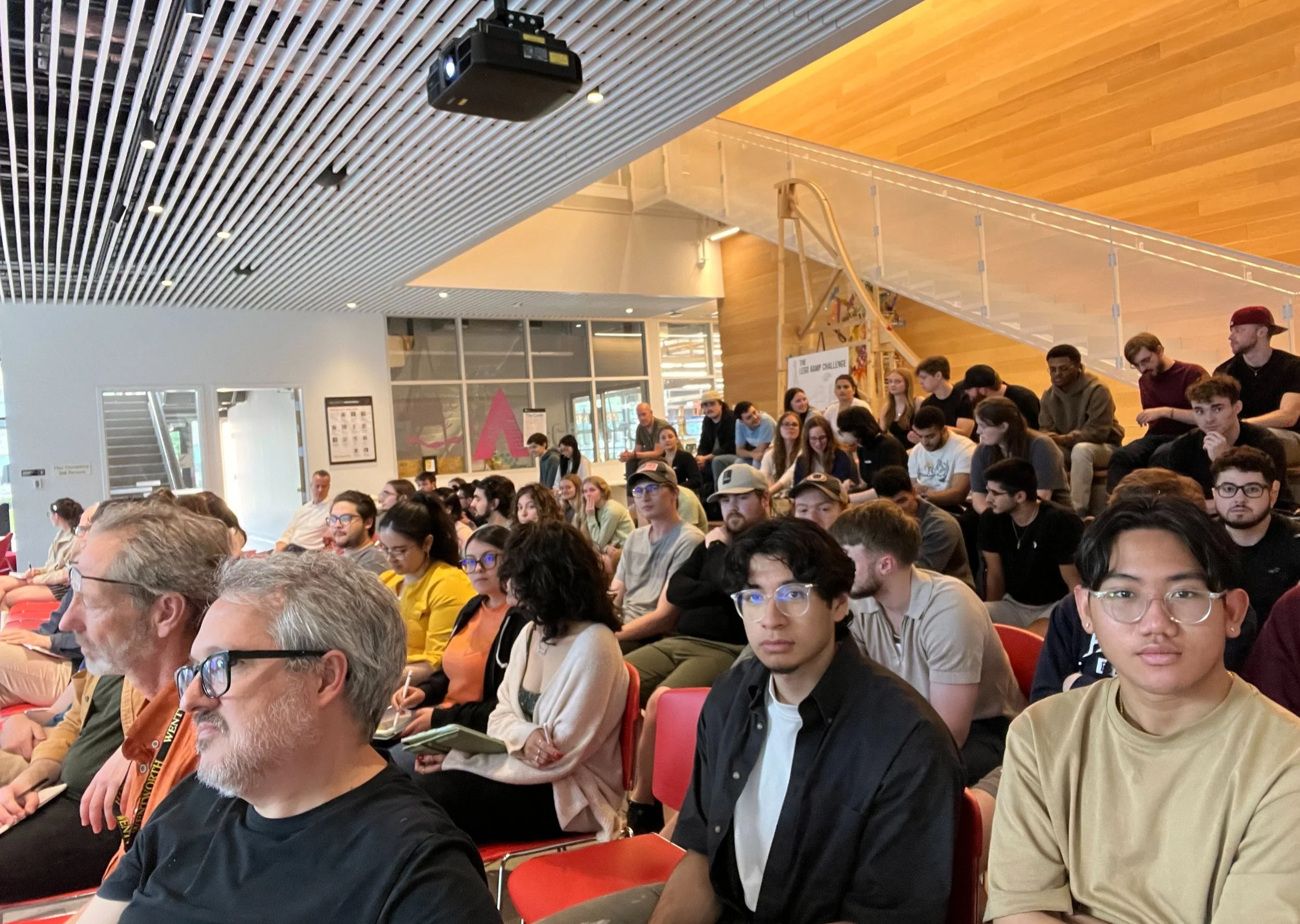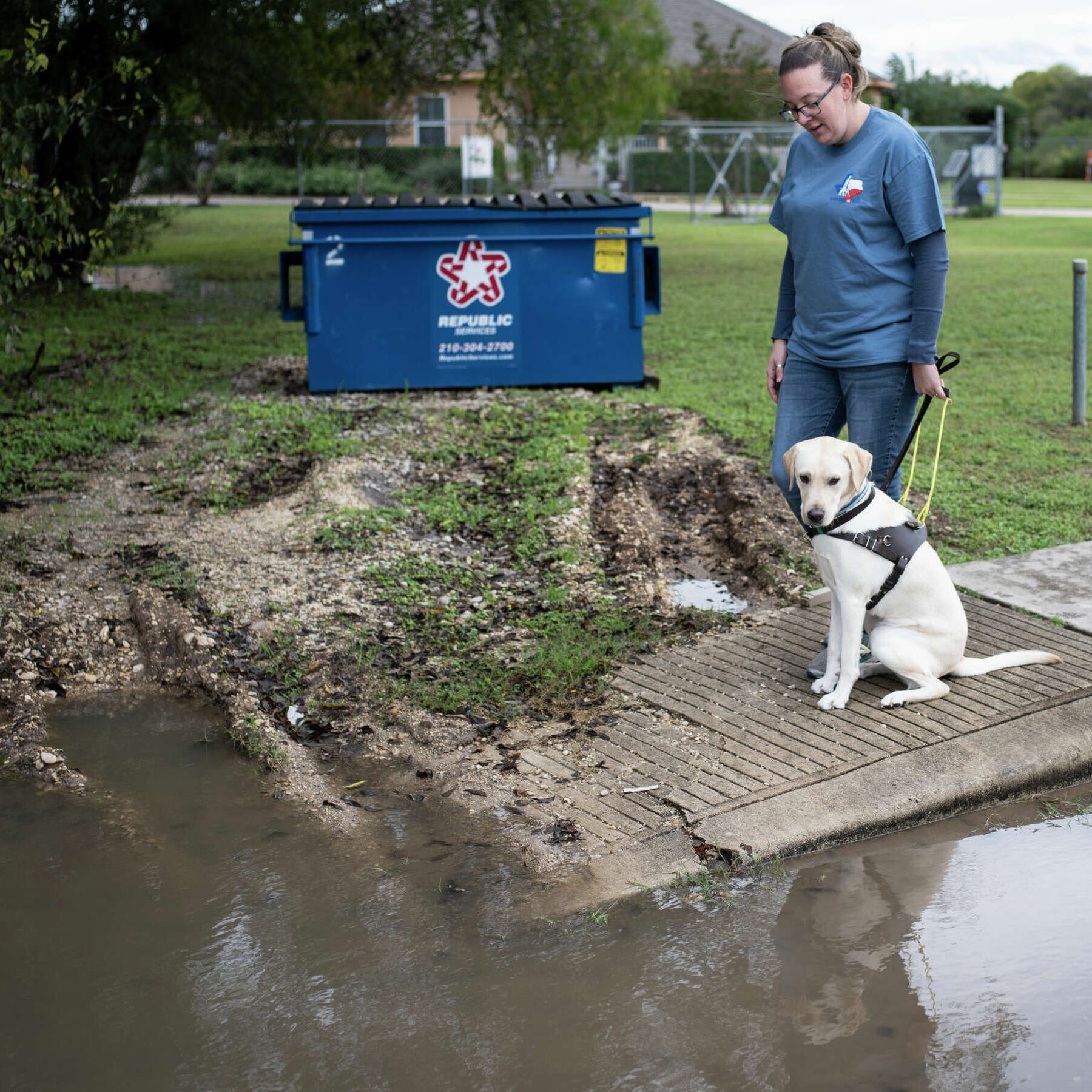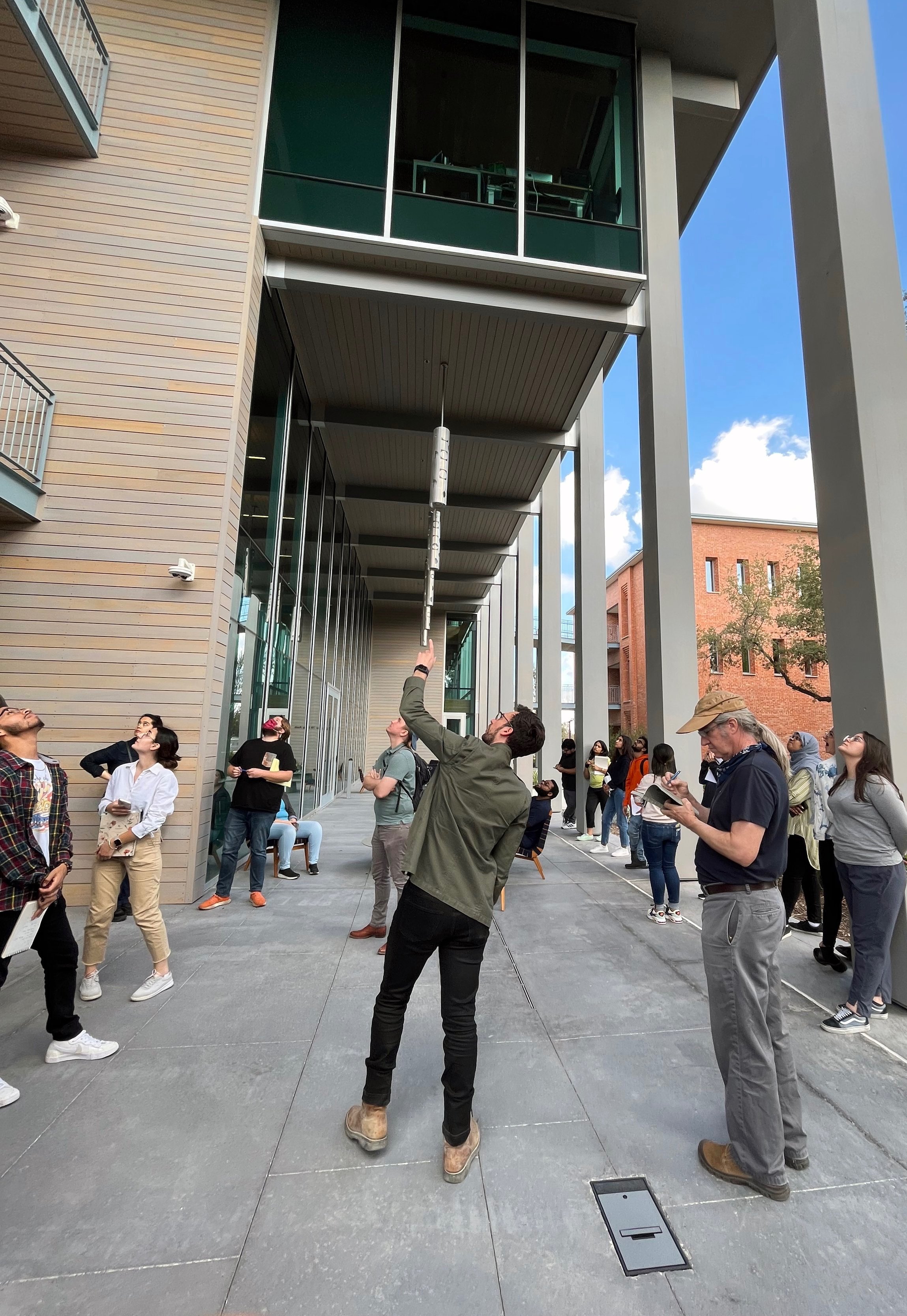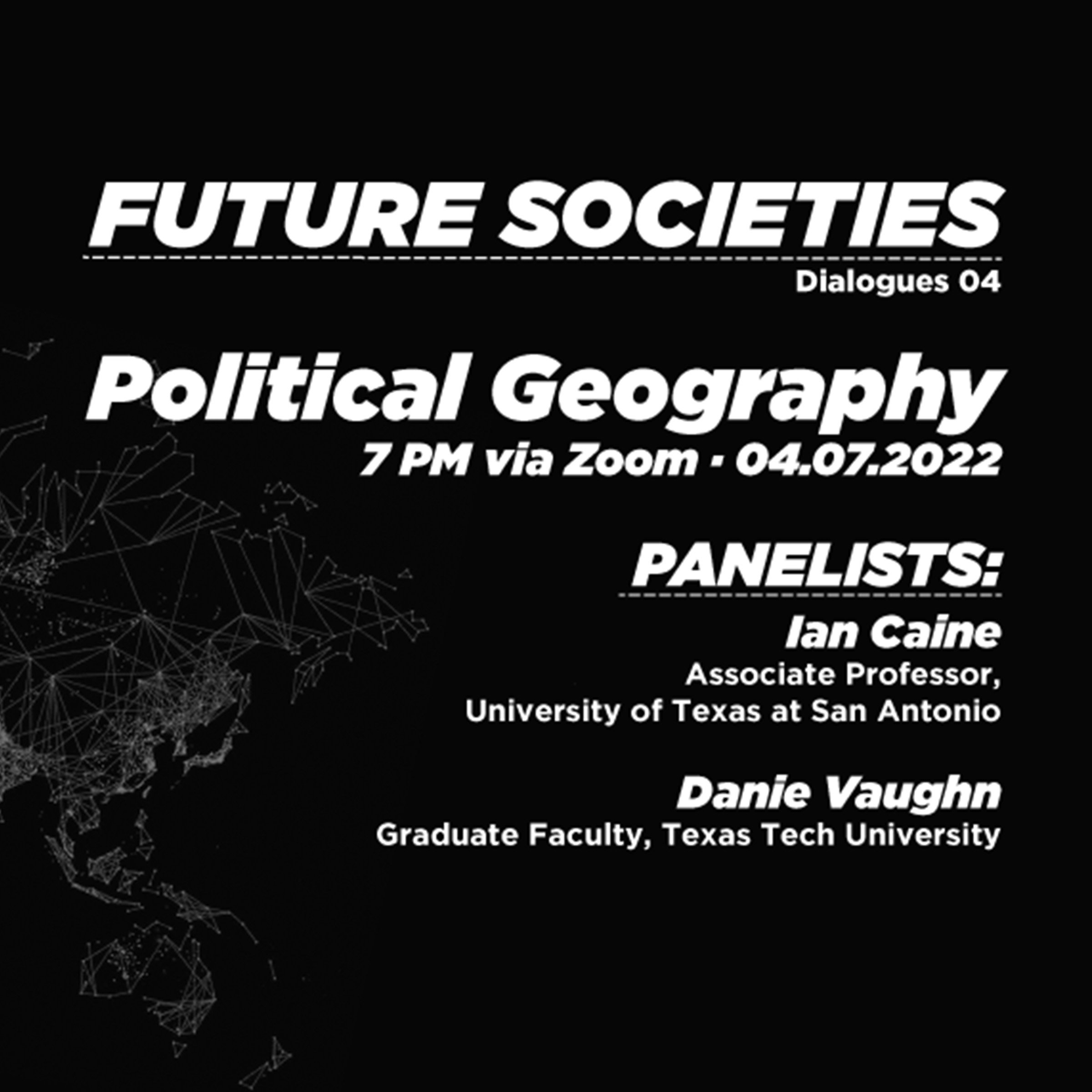UTSA’s Center for Urban and Regional Planning Research (CURPR) is proud to deliver the final Comprehensive Downtown Plan and Historic District Design Guidelines to the Mayor and City Council of Freeport, Texas. Freeport, a coastal city in Brazoria County with 10,696 residents, was founded in 1912 by the Freeport Sulphur Company and is now home to Dow Chemical Company's Texas Operations facility.
The plans were developed over nine months of close collaboration with Freeport residents, business leaders, and city officials. They offer a visionary framework addressing key areas such as historic preservation, economic development, infrastructure, ecology, land use, and housing. Featuring dozens of strategic initiatives, the plans also include an actionable implementation plan to help city leaders and residents transform these ideas into tangible results.
Key features include six Catalytic Projects and two Connecting Projects that will serve as the foundation for downtown Freeport’s economic, physical, and cultural revitalization. Additionally, the Historic District Guidelines safeguard Freeport’s architectural heritage while aligning preservation efforts with broader goals for sustainable growth and development.
The plan leverages Freeport’s rich Gulf Coast location, maritime heritage, industrial economy, and proximity to tourist destinations, balancing these strengths with a renewed commitment to preserve vital cultural heritage and increasingly fragile ecosystems.
CURPR sincerely thanks collaborators Post Oak Preservation Solutions, Gabriel Díaz Montemayor, Tom Tunstall, Wei Zhai, and graduate assistants Meesha Afkami, Andrea Albarrán Montes, Jacqueline Garcia, and Yaire Padilla, whose efforts were critical to this project. This work advances a thriving, resilient vision for Freeport’s future!





























