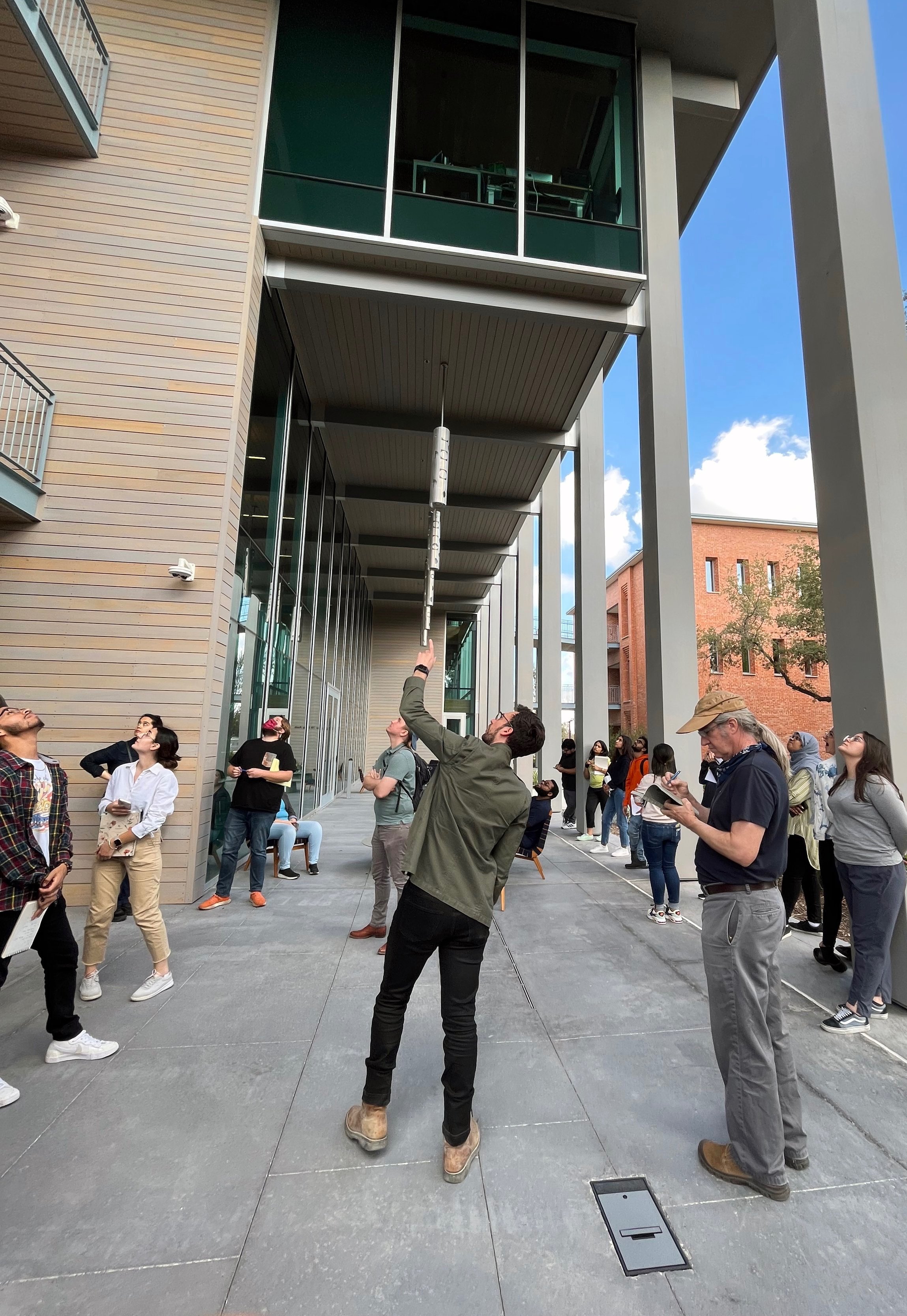Lake Flato’s Homero Montemayor and UTSA’s David Bogle talk Mass Timber with students.
First-year graduate students from UTSA’s School of Architecture + Planning toured Trinity University’s Dicke Hall, gaining an up-close look at Mass Timber and Cross Laminated Timber (CLT) construction. Lake Flato designer and UTSA alum Homero Montemayor led the tour, tracing the firm’s process all the way from programming through construction. The use of Mass Timber and CLT at Dicke Hall offers a contemporary response to architect O’Neil Ford’s iconic midcentury Modernist campus, which is now listed on the National Register of Historic Places.
Students in Associate Professor Ian Caine’s MArch studio are exploring modular, prefabricated wood construction as a partial solution to San Antonio’s pervasive housing shortage. The studio asks each student to reinterpret a standard housing typology–a Bar, Courtyard, Tower, or Townhouse–while leveraging Mass Timber and CLT construction. Students will present their design proposals to a panel of architects during the SA+P’s final review week, scheduled for early December.
Big thanks to Trinity University, Lake Flato Architects, and UTSA faculty David Bogle for organizing the tour!

